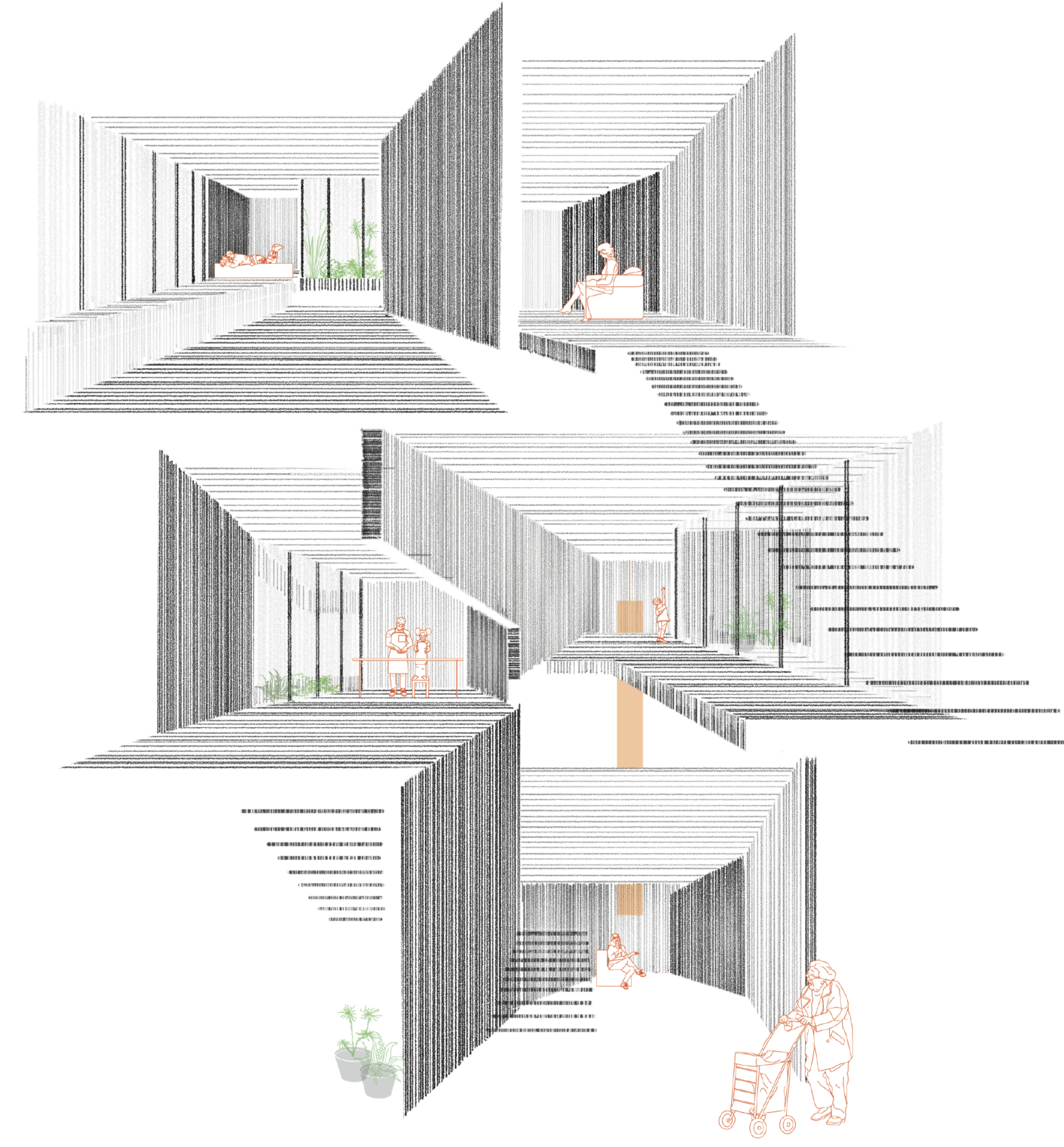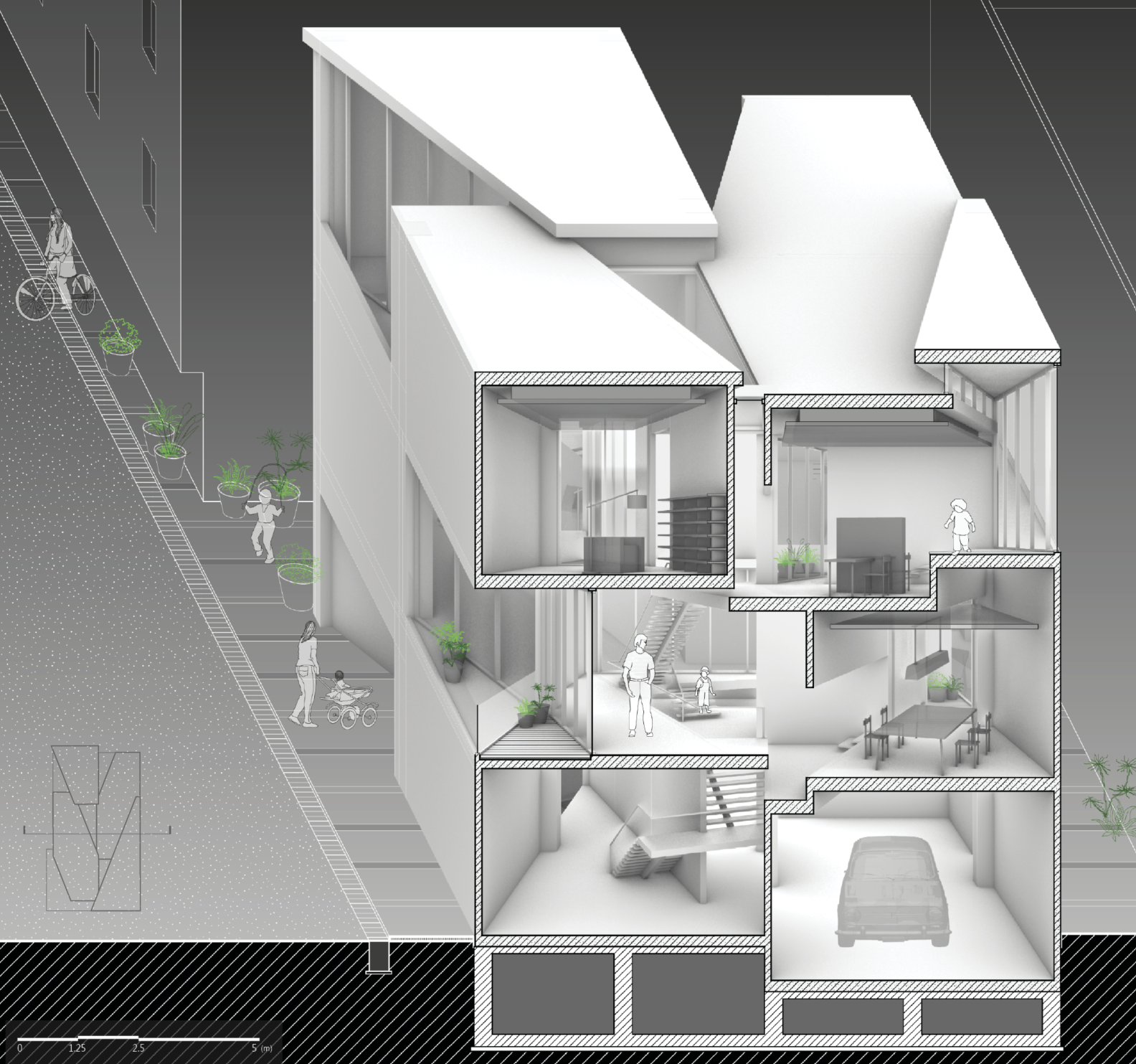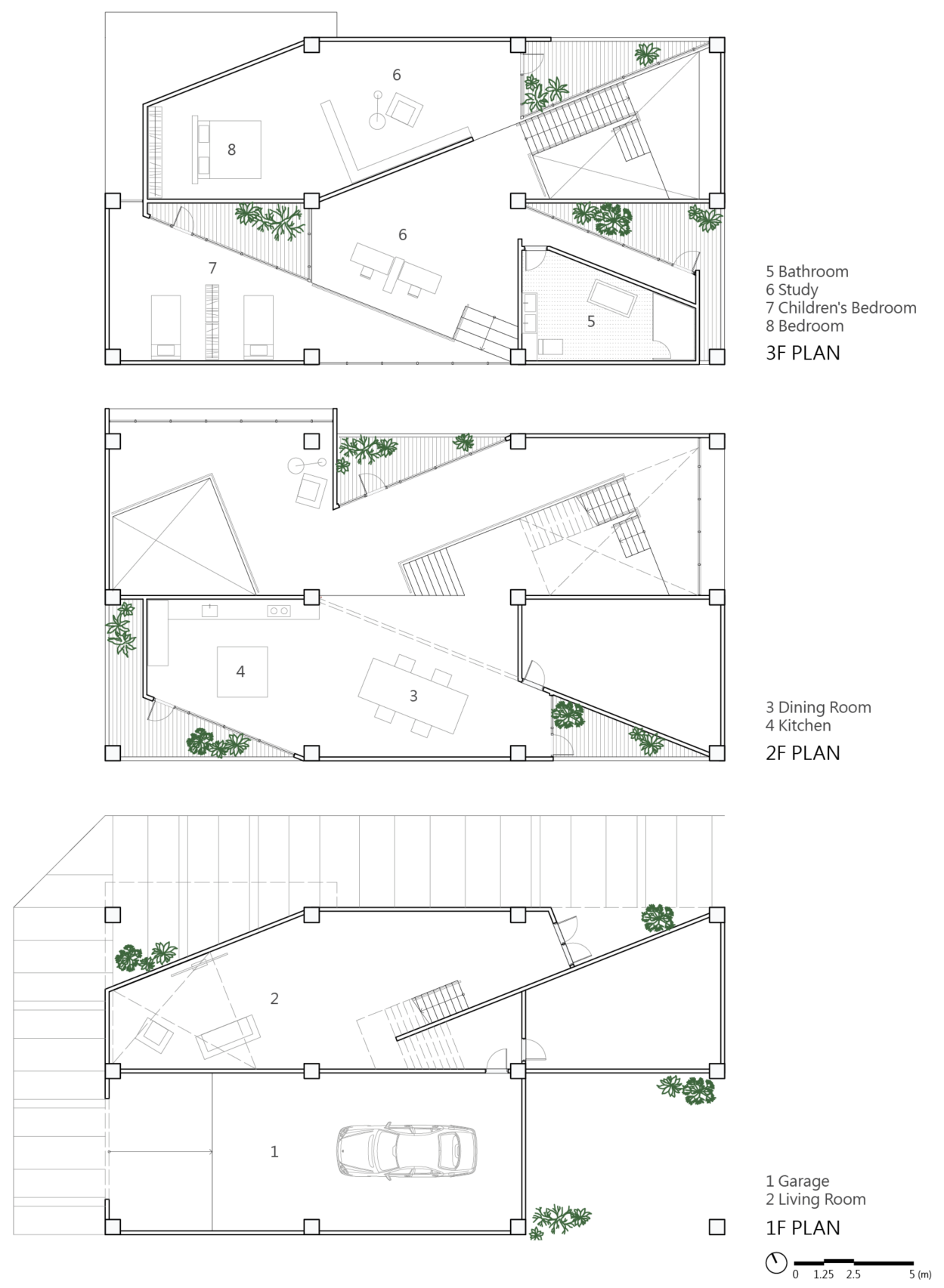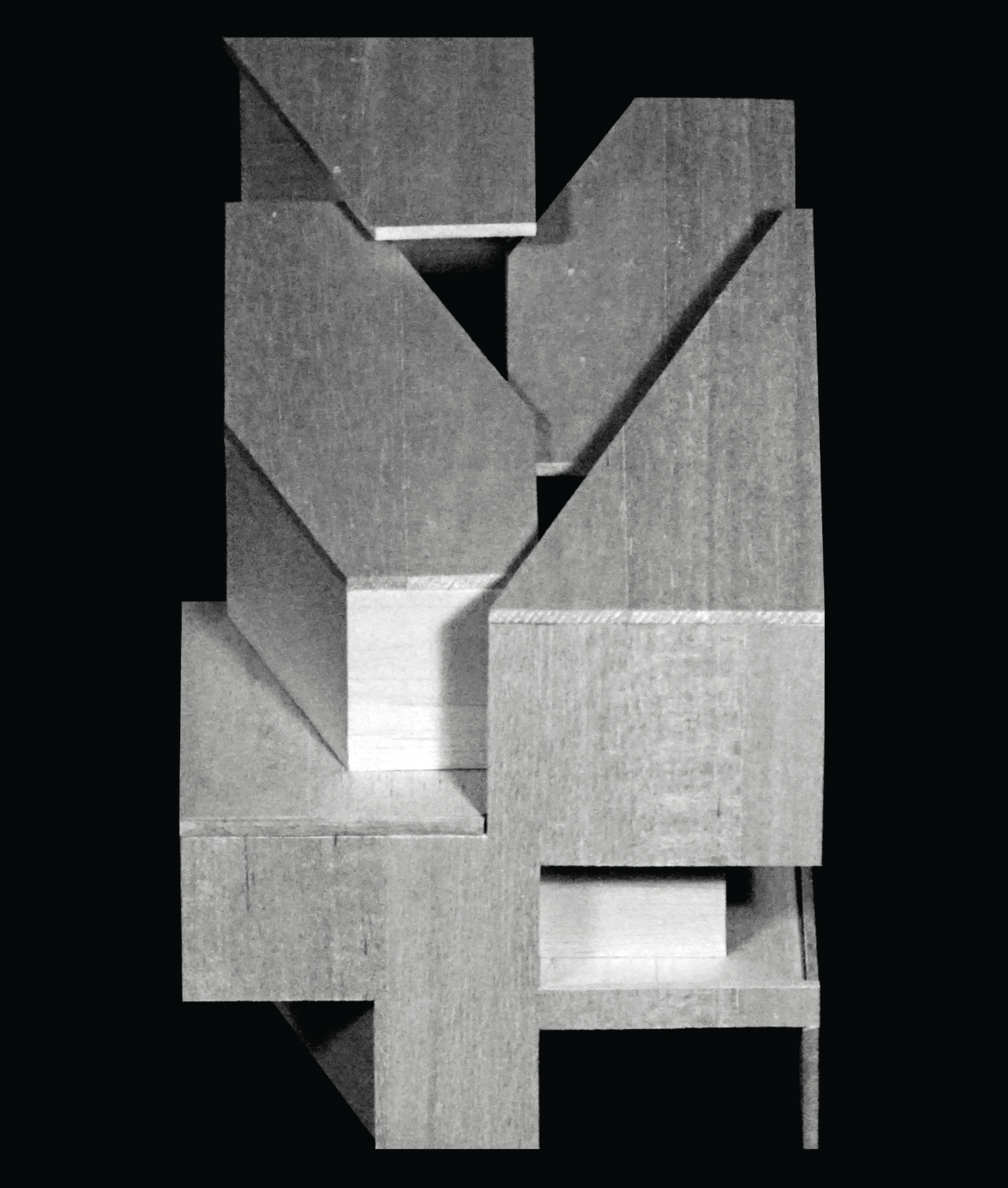Co-Living Landscape
The Wholeness and Fragmentation of Daily Life
How to Create Seamless Spatial Connections?
The project explores the relationship between urban interfaces and domestic life through architectural form composition. Starting from the setback entrance hall, multi-level balconies, to rooftop gardens, each threshold is carefully defined to mediate between city and home. The design creates a continuous spatial sequence that responds to both urban context and family activities, reimagining domestic scenes through strategic interfaces. The architecture becomes a framework of overlapping spaces where daily life unfolds. Through careful composition of voids, split-levels, and transparent boundaries, the design creates a domestic mise-en-scène that orchestrates visual and physical connections while maintaining spatial hierarchy. This spatial choreography transforms routine moments into fluid experiences, balancing privacy and togetherness in contemporary living.
Half Room
Each room in this house is designed as a half room - a trapezoidal unit that relies on shared spaces to become whole. The transition spaces such as entrance halls, gardens, balconies, staircases, and corridors weave through different rooms, creating interwoven living experiences and continuous spatial narratives.
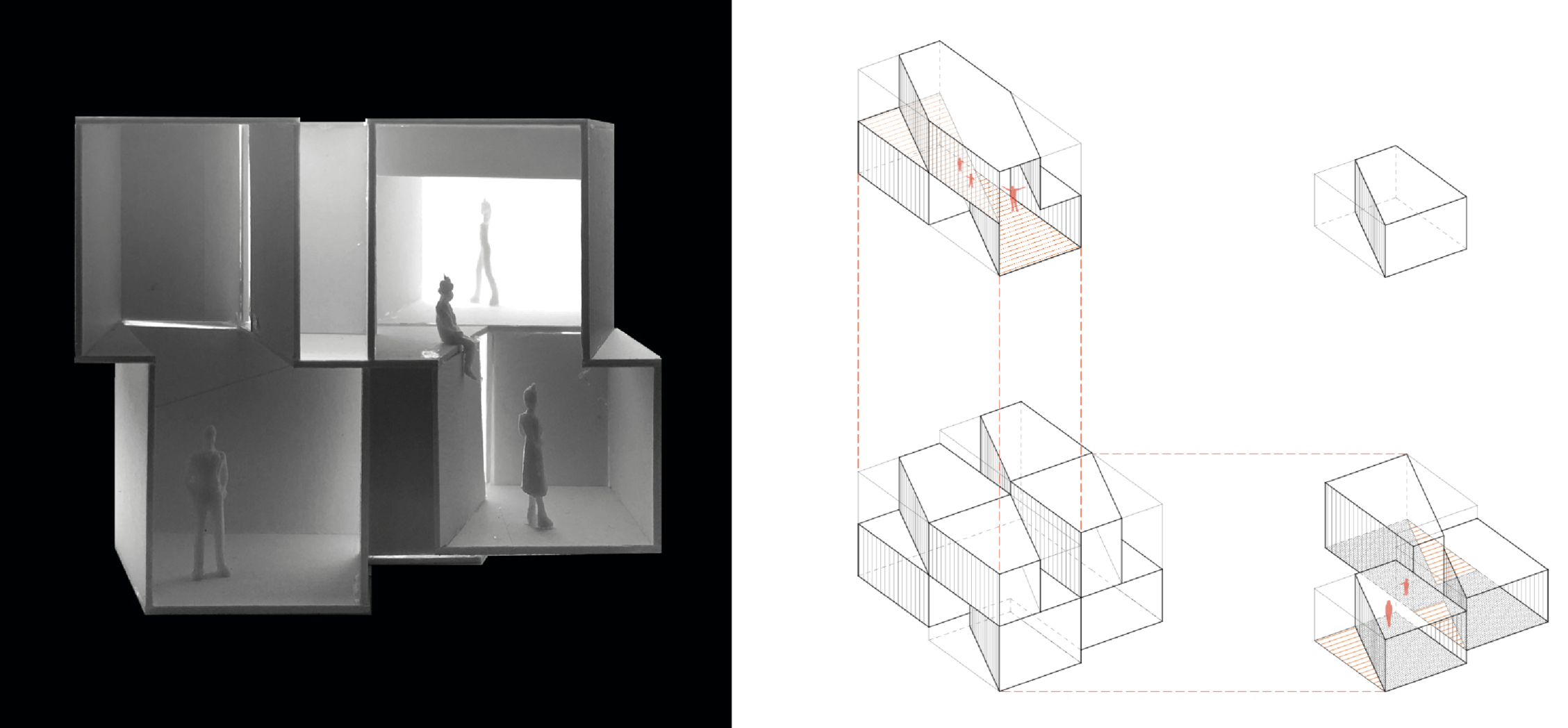
Flow Between Spaces
Activities flow through spaces in a continuous sequence, forming a fluid co-living landscape. From the entrance hall, children's play echoes through the void above the living room, while ascending stairs reveals kitchen activities and an herb garden balcony. The third floor children's bedrooms open to a light-filled sky garden. Split-level floors and strategic voids create visual and acoustic connections, weaving together daily family interactions across different spaces.
