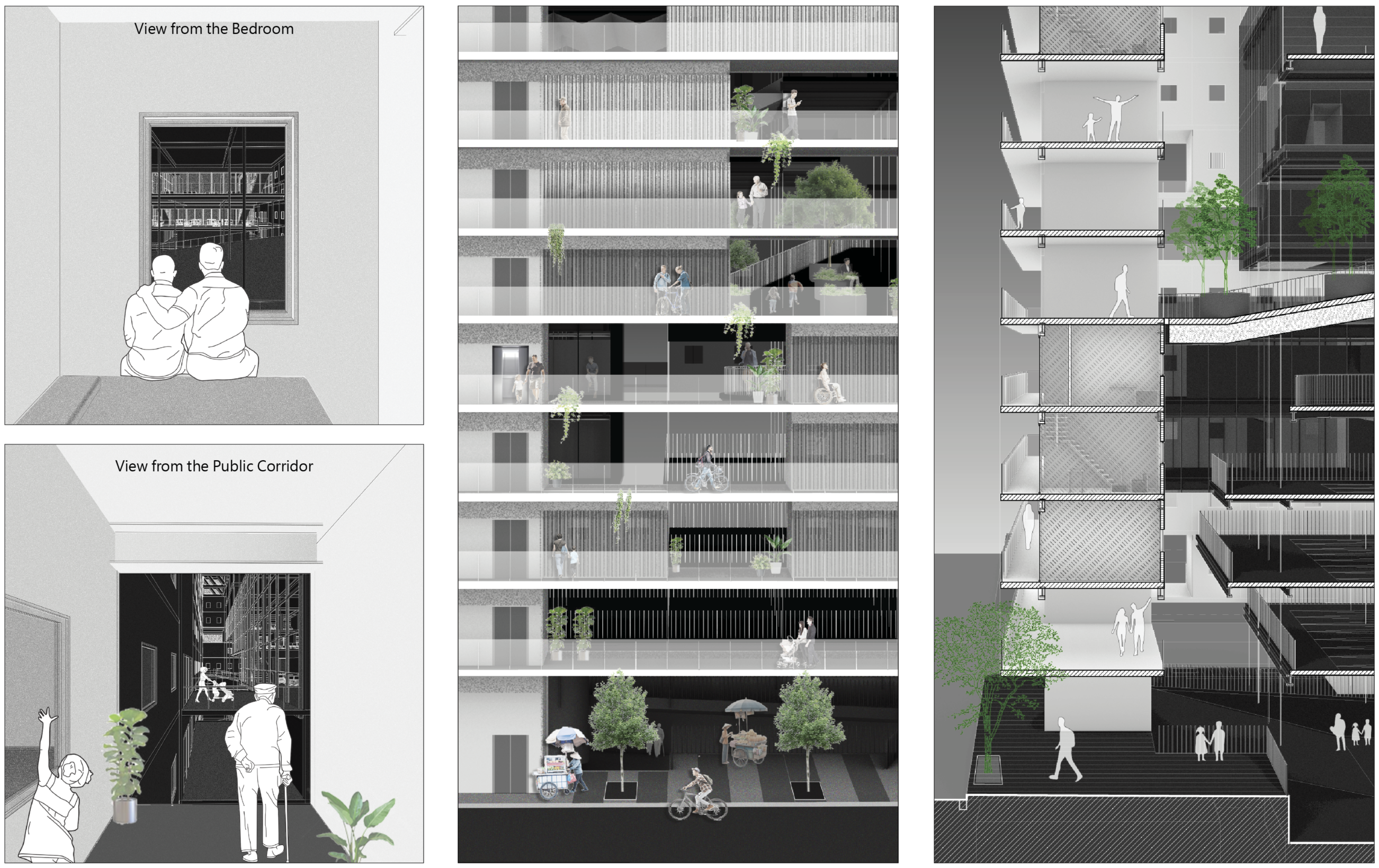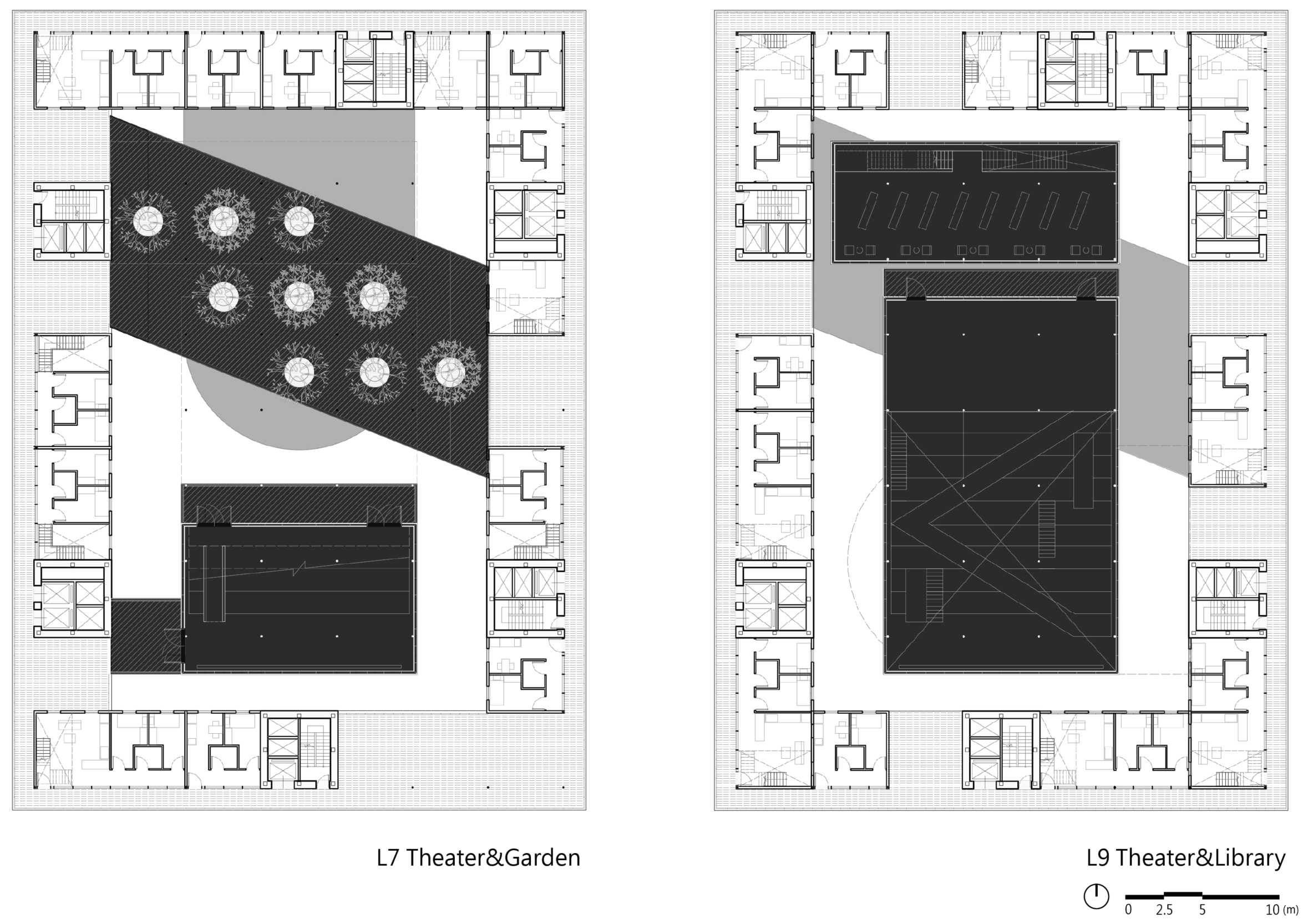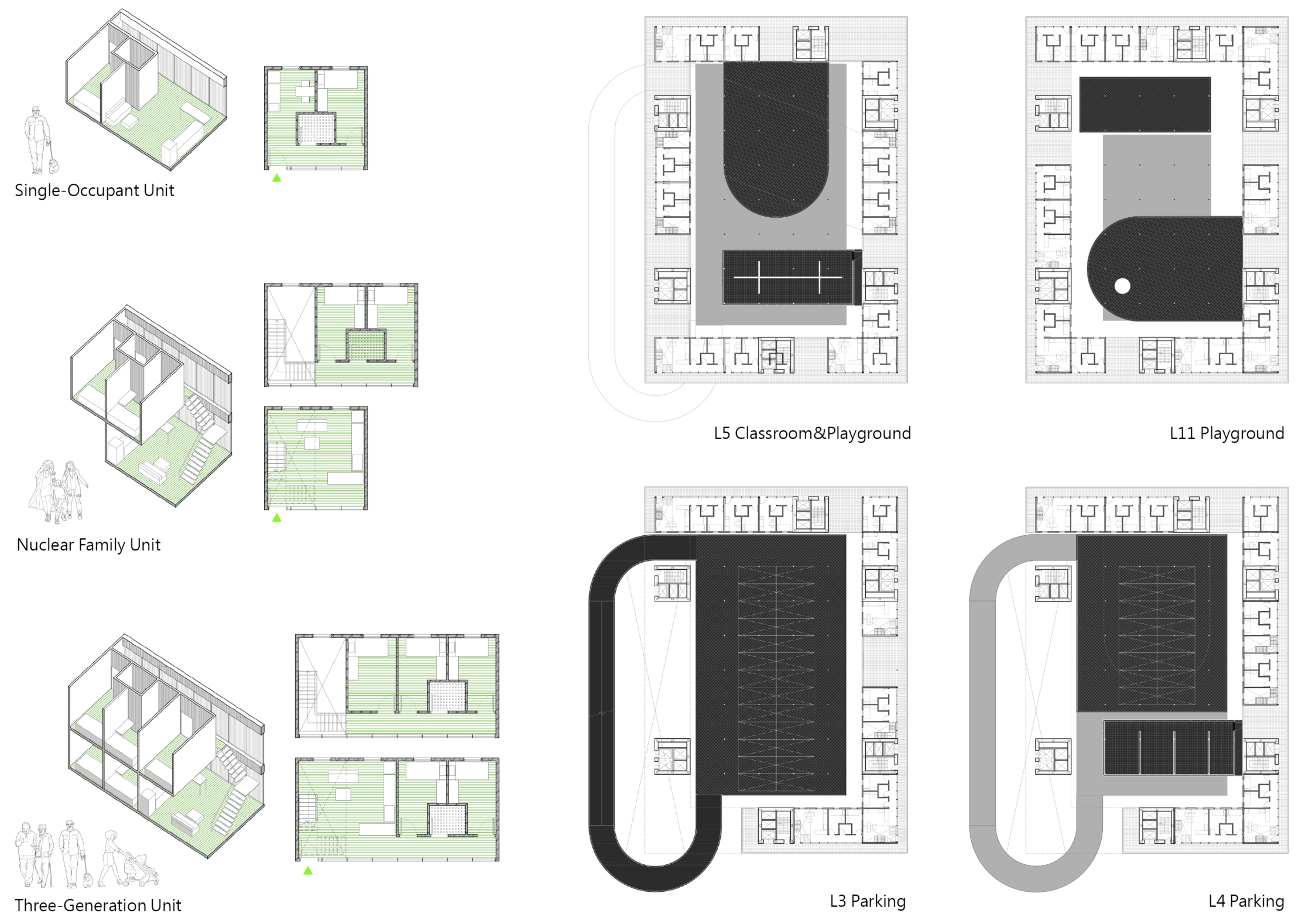Super Public
A Prototype for the Privatized City
How Can Architecture Redefine the Threshold of Urban Publicness?
Under neoliberal-driven urban development, public space has been increasingly diminishing, gradually eroding the right to the city. This project addresses this issue by reinterpreting the modernist concept of pilotis (les pilotis) in the contemporary context, exploring how architecture can create new possibilities for urban rights. Located in Taichung's central business district, the design employs a minimized structural support system to liberate the ground plane, creating new public domains while stacking various public functions vertically to form a three-dimensional network of urban public spaces. This strategy is not merely formal innovation but an active response to urban publicness and civic rights, attempting to redefine the relationship between architecture and urban democracy within privatized urban development.
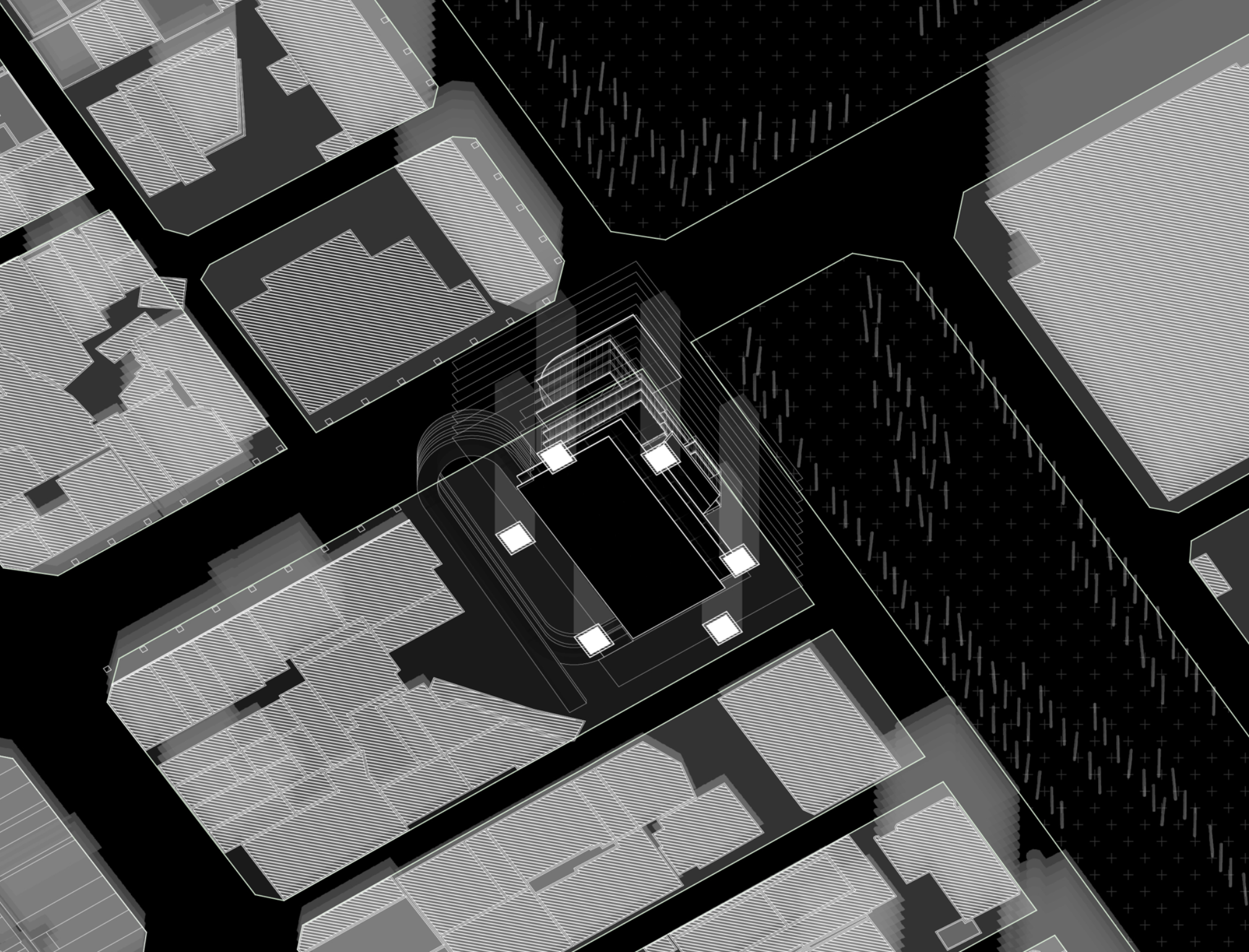
Toward a Private-Object City
As residential types evolve, not only has the intensity of building block usage increased, but the Floor Area Ratio (FAR) restrictions have also been relaxed, allowing more building floor area per unit of land. This shift has intensified the degree of building privatization, turning the once-rich gradations between public and private realms into stark, blackand- white separations. Consequently, the “objecthood” of urban buildings becomes increasingly pronounced, with these private objects occupying public spaces.
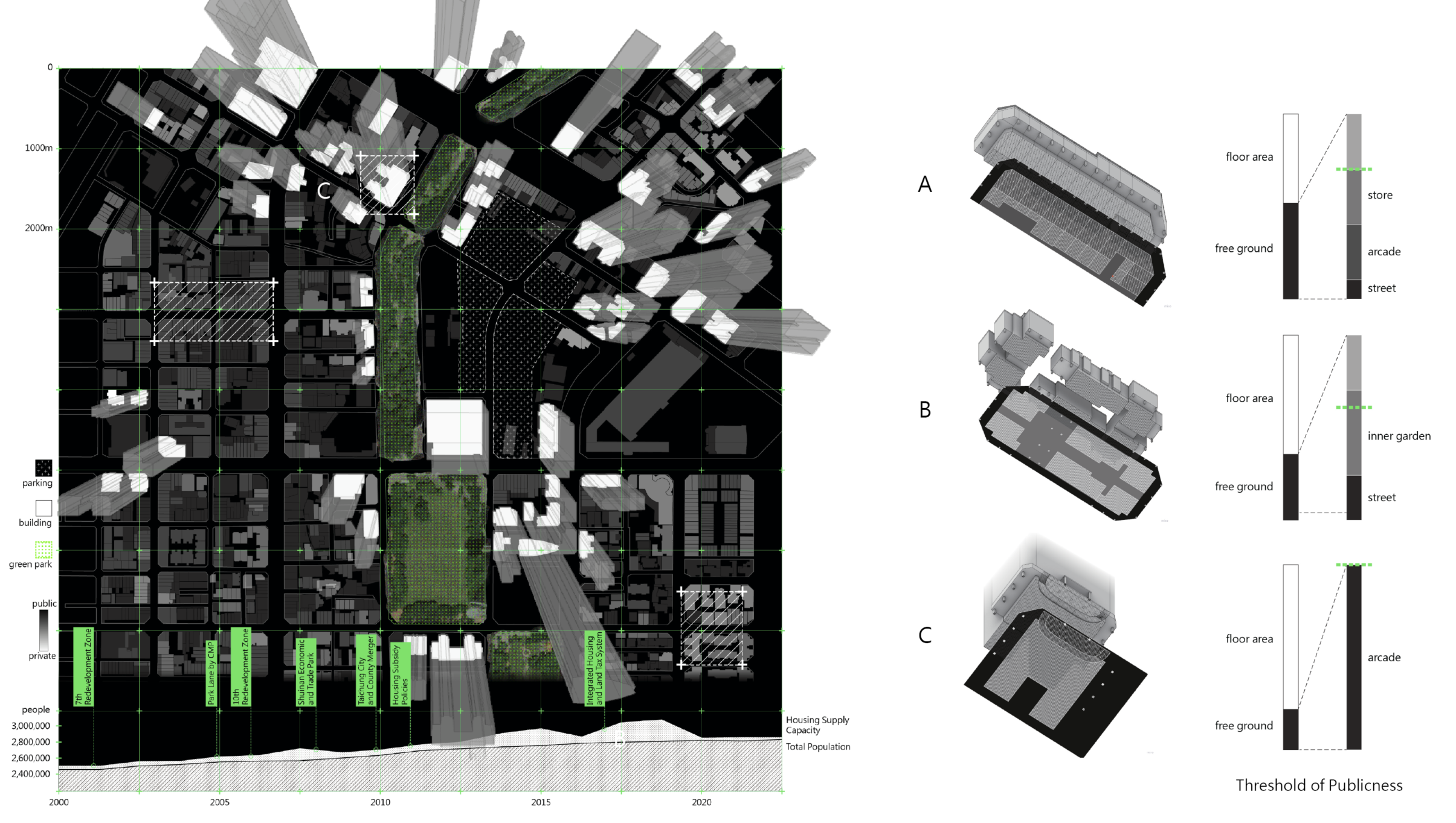
Evolution of Urban Residential Types: For the Efficiency of Private Space
The internal organization of residences has evolved to reflect high density and privatization characteristics, with more individual property owners sharing each unit of building land. The service core has gradually become the dominant feature of each block and building, with minimized, highly efficient vertical circulation and utility shafts, maximizing private interior space within each household unit.Three-story row houses serving as residences for extended families.Four- to five-story walk-up apartments accommodate multiple small to medium families, beginning to exhibit collective residential characteristics.Hundreds of small households gathered within a single residential unit, reflecting modern urban density and capital accumulation.
Type Reverse: Embrace the Publicity
The private space type shifts from a field-occupying object to an open ring; the core of the block transforms from a serviceoriented solid structure into a void space accommodating public functions, allowing urban activities on the free ground to seamlessly integrate and blend into private domains.
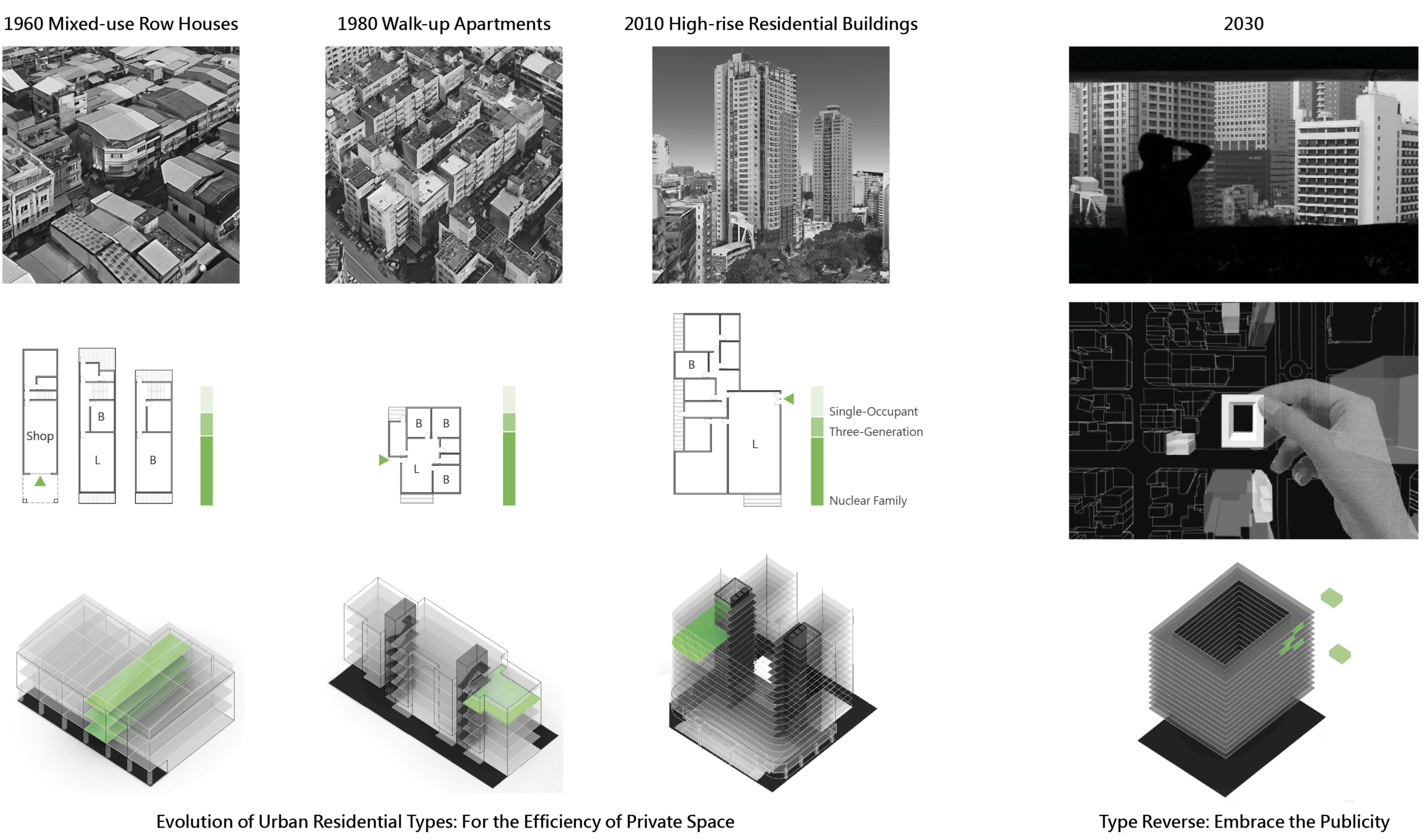
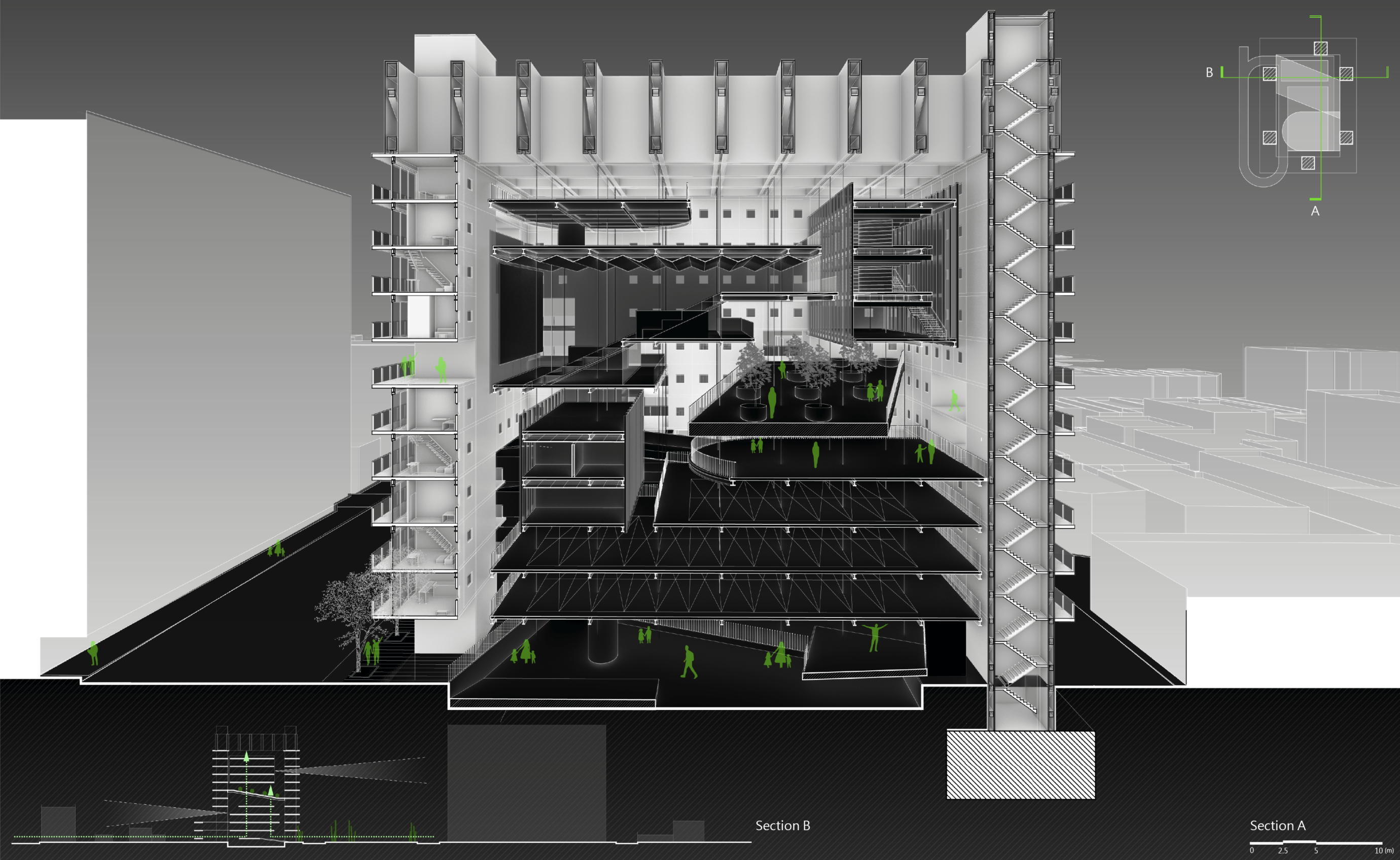
Structure with Minimal Ground Occupation
Six tubular structural supports are the only architectural elements in contact with the ground, lifting the top truss structure, from which all residential and public spaces are suspended. By occupying the ground minimally, this design creates a free ground that allows for uninterrupted passage of all urban activities.
Architectural Organs with Maximizing Public-Use
Architectural containers that carry urban public functions are layered, intertwined, and stacked at the center of the street block, making the public domain the core of urban architecture. This building type signifies a reversal, asserting a form of resistance—countering the privatized objects that occupy the city's ground.
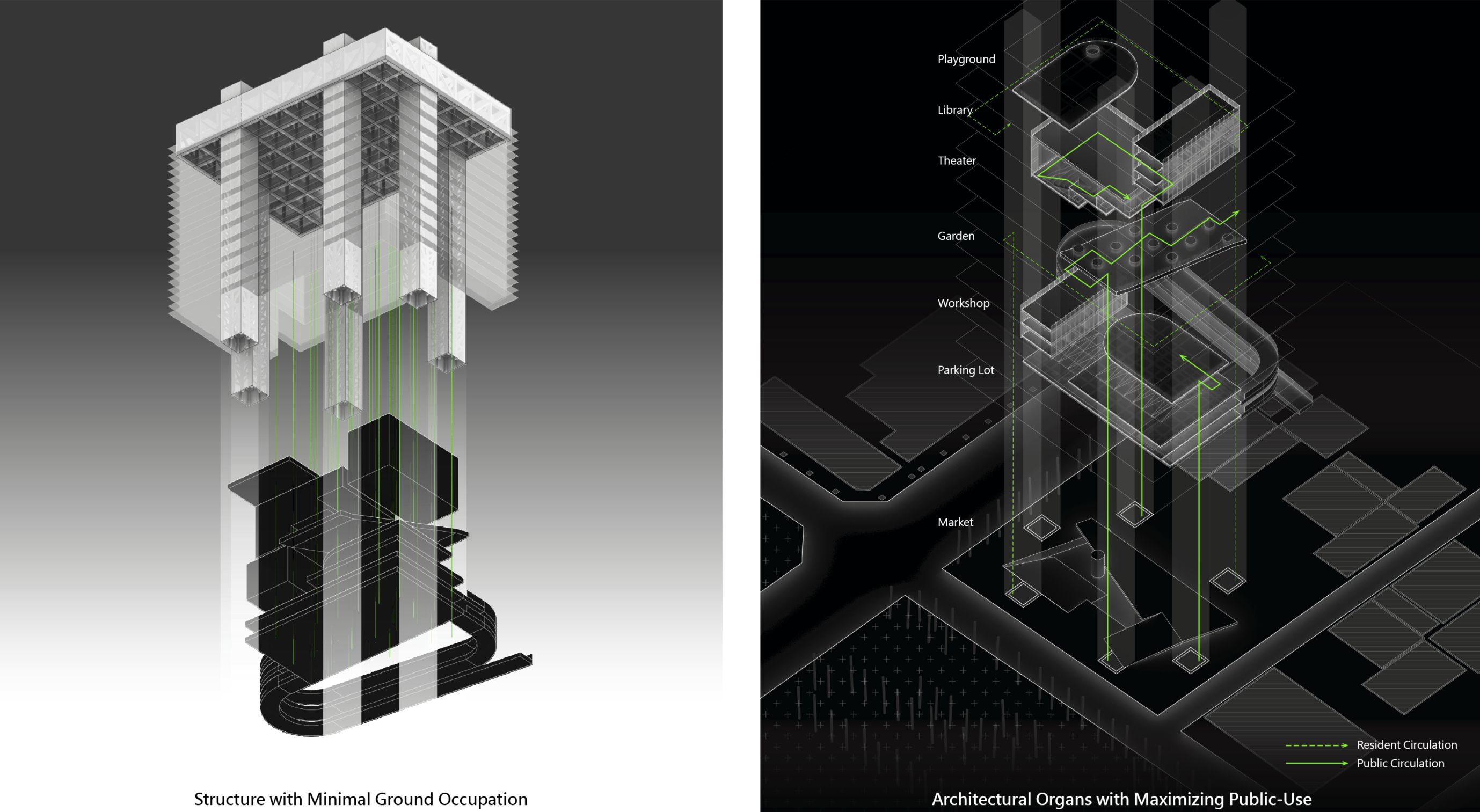
Facade Projecting Scenes of Life
An array of organic and diverse life scenes unfolds between facade layers of varying visual transparency, projecting nuanced relationships between public and private realms. From the exterior inward, the sequence progresses through public corridors, semi-transparent glass facades of residential units, and inter-floor openings that reveal the core public function volumes. With the ebb and flow of day and night and the movement of people, a cinematic montage of urban life continuously plays out across this facade.
